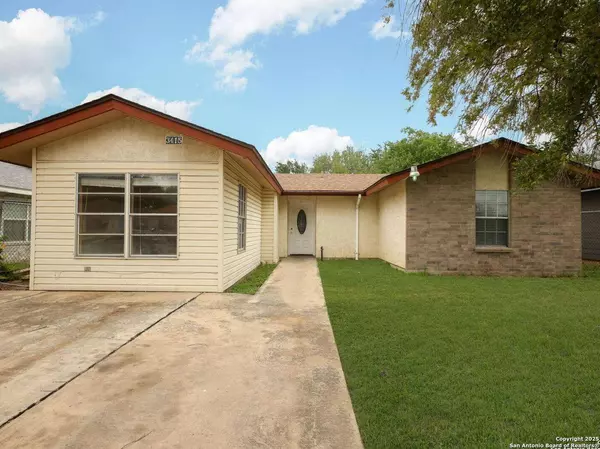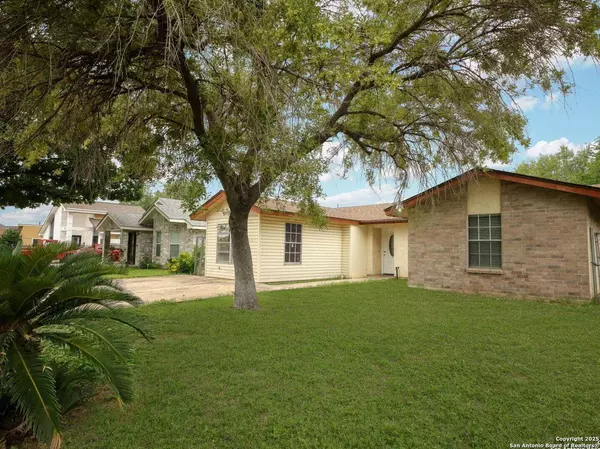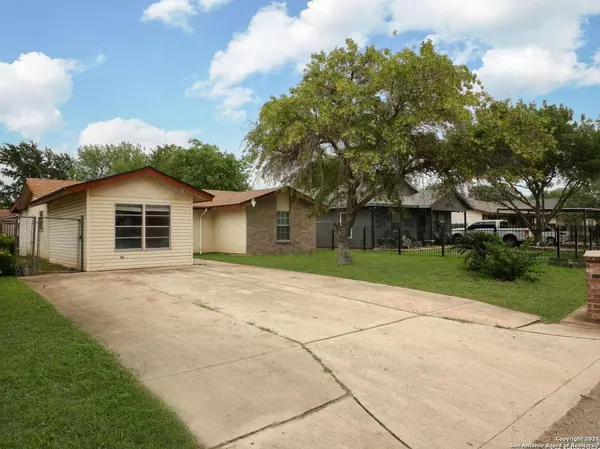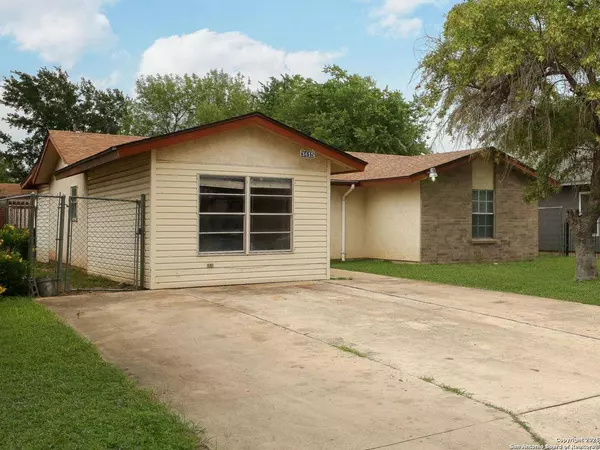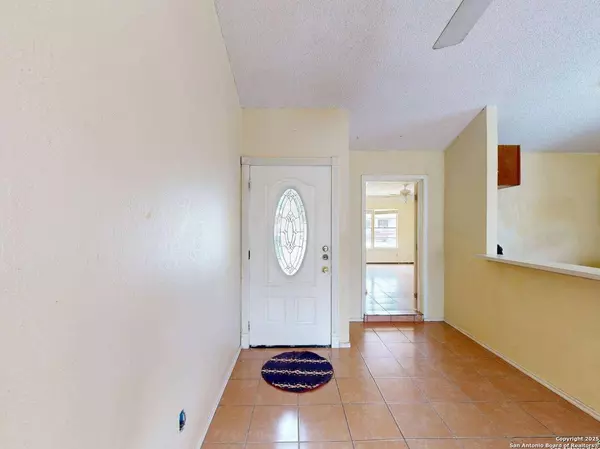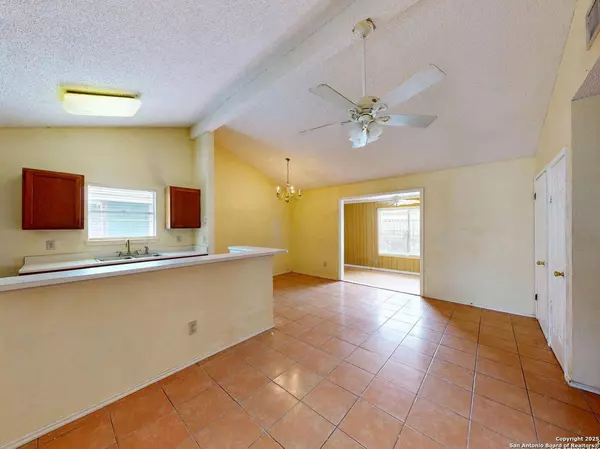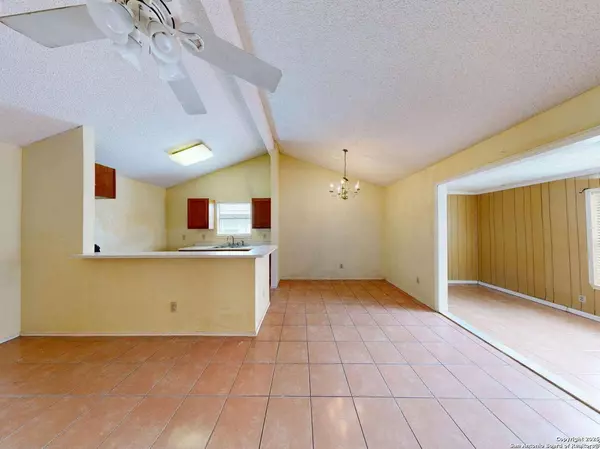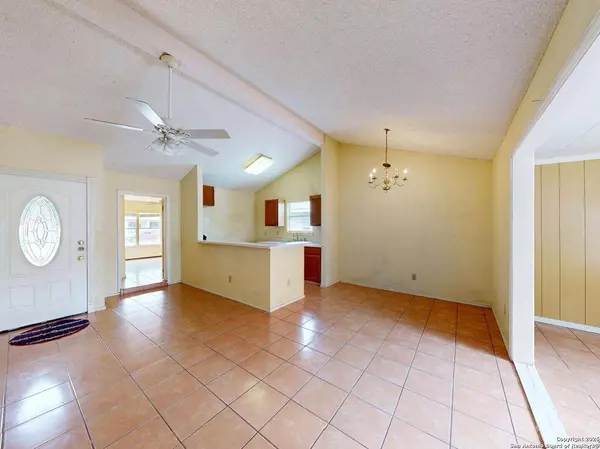
GALLERY
PROPERTY DETAIL
Key Details
Property Type Single Family Home
Sub Type Single Residential
Listing Status Active
Purchase Type For Sale
Square Footage 1, 267 sqft
Price per Sqft $142
Subdivision Palo Alto Terrace
MLS Listing ID 1875022
Style One Story
Bedrooms 3
Full Baths 1
Half Baths 1
Construction Status Pre-Owned
HOA Y/N No
Year Built 1986
Annual Tax Amount $4,322
Tax Year 2024
Lot Size 5,619 Sqft
Property Sub-Type Single Residential
Location
State TX
County Bexar
Area 2100
Rooms
Master Bathroom Main Level 9X5 Tub/Shower Combo, Single Vanity
Master Bedroom Main Level 9X13 Ceiling Fan
Bedroom 2 Main Level 9X12
Bedroom 3 Main Level 9X9
Dining Room Main Level 9X17
Kitchen Main Level 9X7
Family Room Main Level 7X17
Building
Foundation Slab
Sewer City
Water Water System, City
Construction Status Pre-Owned
Interior
Heating Central
Cooling One Central
Flooring Ceramic Tile
Inclusions Ceiling Fans, Washer Connection, Dryer Connection, Stove/Range, Gas Cooking
Heat Source Electric
Exterior
Parking Features None/Not Applicable
Pool None
Amenities Available None
Roof Type Composition
Private Pool N
Schools
Elementary Schools Bob Hope
Middle Schools Resnik
High Schools Southwest
School District Southwest I.S.D.
Others
Acceptable Financing Conventional, FHA, VA, Cash
Listing Terms Conventional, FHA, VA, Cash
SIMILAR HOMES FOR SALE
Check for similar Single Family Homes at price around $179,999 in San Antonio,TX

Contingent
$160,000
3386 Aragon Dr, San Antonio, TX 78211
Listed by Neal Wickwire of 1st Choice West3 Beds 2 Baths 1,557 SqFt
Active
$116,399
234 DOOLITTLE ST, San Antonio, TX 78211-4110
Listed by Dan Cook of Houstonaire Real Estate3 Beds 1 Bath 1,515 SqFt
Active
$150,000
1315 Brighton, San Antonio, TX 78211-1541
Listed by Jesus Garcia of Kingsland Properties3 Beds 1 Bath 1,176 SqFt
CONTACT


