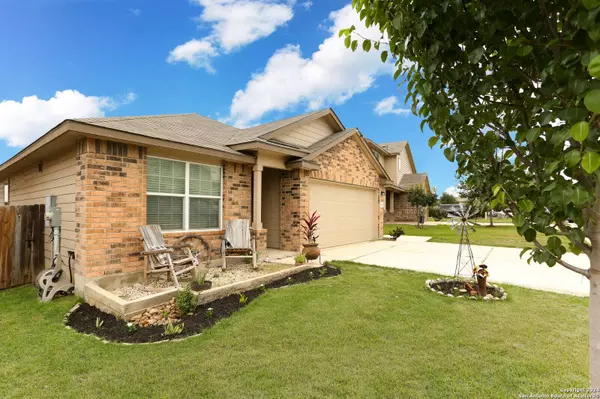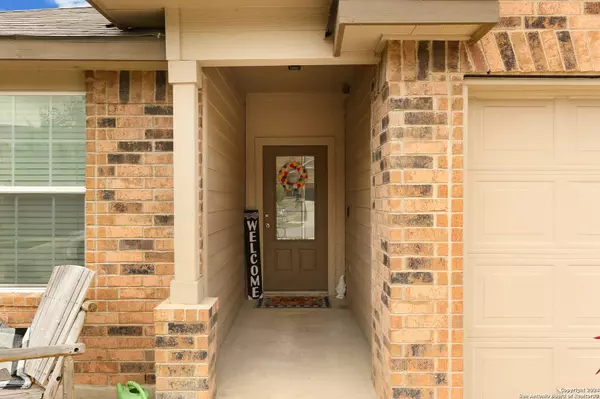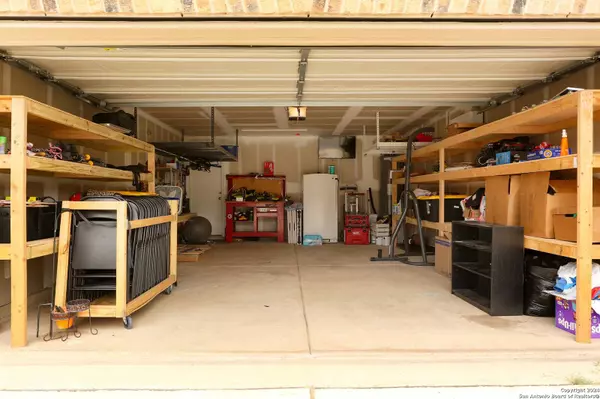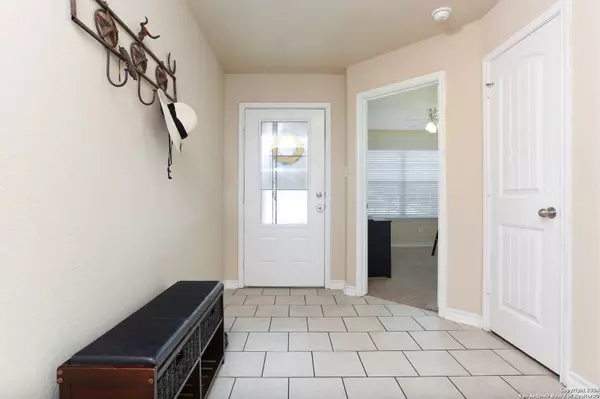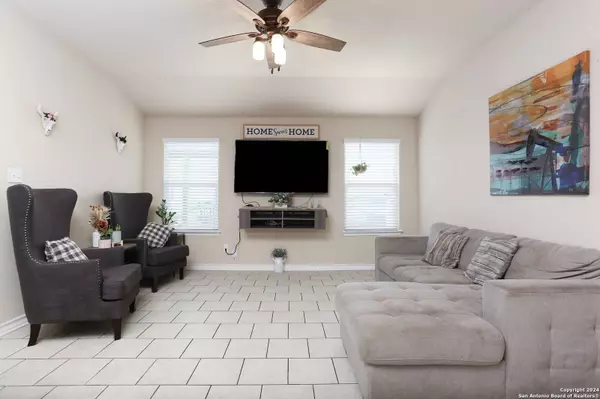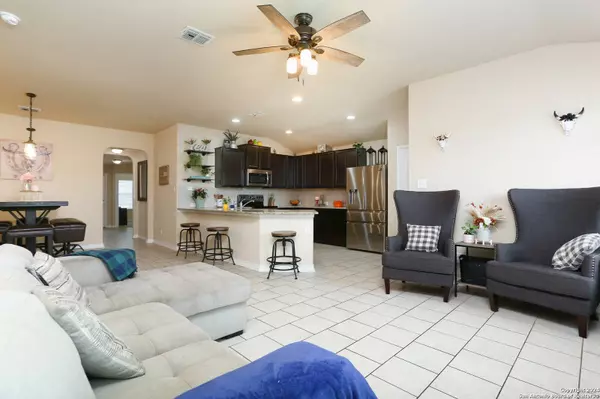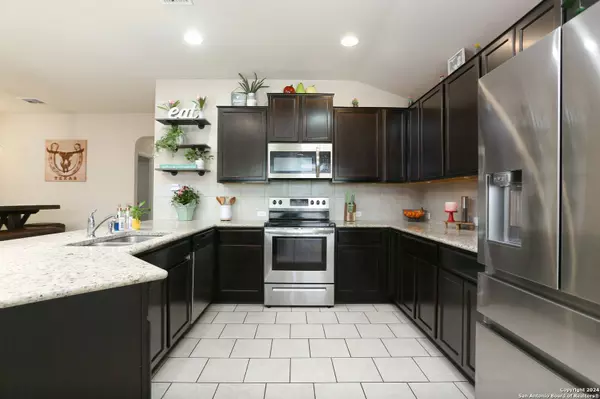
GALLERY
PROPERTY DETAIL
Key Details
Sold Price $244,990
Property Type Single Family Home
Sub Type Single Residential
Listing Status Sold
Purchase Type For Sale
Square Footage 1, 446 sqft
Price per Sqft $169
Subdivision Solana Ridge
MLS Listing ID 1769741
Sold Date 06/14/24
Style One Story
Bedrooms 3
Full Baths 2
Construction Status Pre-Owned
HOA Fees $39/qua
HOA Y/N Yes
Year Built 2018
Annual Tax Amount $2,024
Tax Year 5684
Lot Size 7,274 Sqft
Property Sub-Type Single Residential
Location
State TX
County Bexar
Area 2304
Rooms
Master Bathroom Main Level 9X10 Tub/Shower Separate
Master Bedroom Main Level 12X16 DownStairs, Full Bath
Bedroom 2 Main Level 11X11
Bedroom 3 Main Level 8X10
Living Room Main Level 16X15
Dining Room Main Level 11X12
Kitchen Main Level 14X11
Building
Foundation Slab
Sewer Sewer System
Water Water System
Construction Status Pre-Owned
Interior
Heating Central
Cooling One Central
Flooring Carpeting, Ceramic Tile
Heat Source Electric
Exterior
Exterior Feature Deck/Balcony
Parking Features Two Car Garage
Pool None
Amenities Available Pool, Park/Playground, Basketball Court
Roof Type Composition
Private Pool N
Schools
Elementary Schools Sun Valley
Middle Schools Scobee Jr High
High Schools Southwest
School District Southwest I.S.D.
Others
Acceptable Financing Conventional, FHA, VA, Cash
Listing Terms Conventional, FHA, VA, Cash
CONTACT



